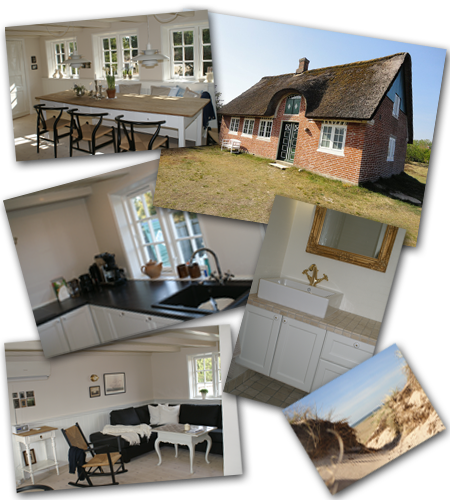Sophie's House is a privately owned family home, built in 1960 in the old style of Fano houses.
The house is fully renovated and completed in early summer of 2011. The renovation has been carefully maintained with an eye for quality and preservation of the old style the Fano houses.
The house is 110 m2, is thatched roofed and is painted in the old style over the small windows in black, white and green - symbolizing sadness, joy and hope. Over the entrance door there's a ha
tch, a "arkengaf", which was once the entrance to the attic where they kept hay, heather, and others like that stored.
The ground floor is situated with the entrance hall, a spacious living room with large corner couch and dining area with an old long table with a stroke bench and 4 beautiful decorated chairs. Kitchen with induction hob, oven, dishwasher and a fridge with small freezer compartment. Bathroom with shower, bedroom with double bed and a rear entrance with washer and dryer.
On the first floor are two bedrooms. One with double bed and one with two single beds. There is also a small toilet.
The living room has flat screen TV. The house is equipped with a power-saving and energy efficient heat pump / air conditioner, to heat up the house, it has a fireplace (stove) and electric radiators as well. The heat pump is environmentally friendly and very energy efficient. This means that the house energy cost is very low in cold periods, and makes an ideal holiday home in the winter. The heat pump can be used as air conditioning in the summer time.
Large wooden terrace with garden furniture, sun loungers and a barbecue.











